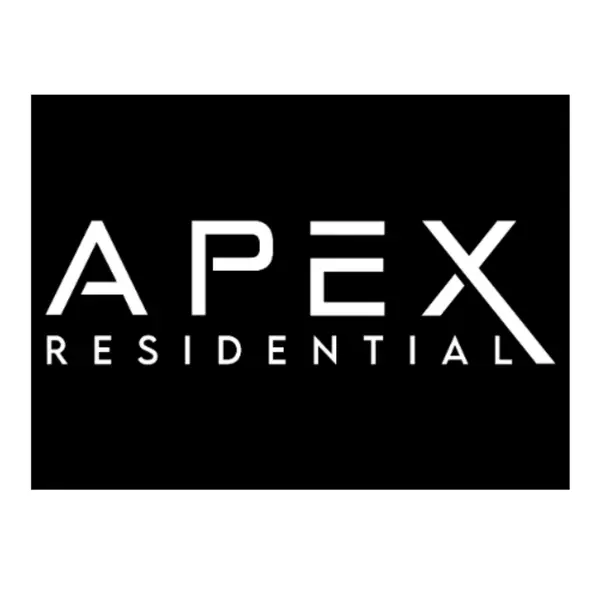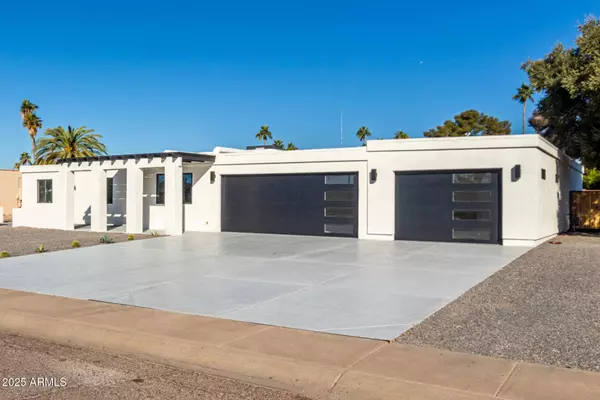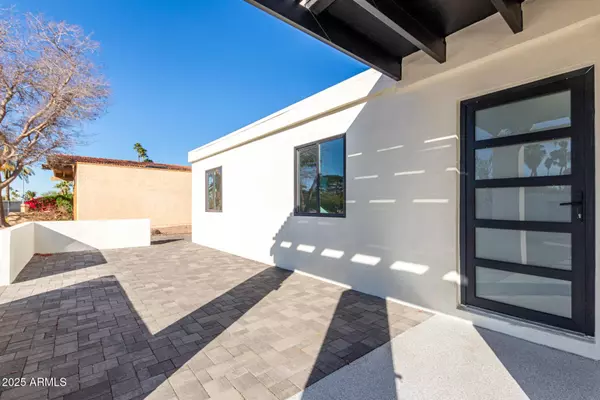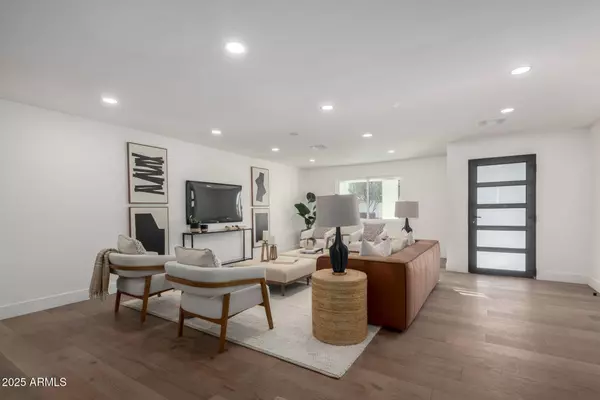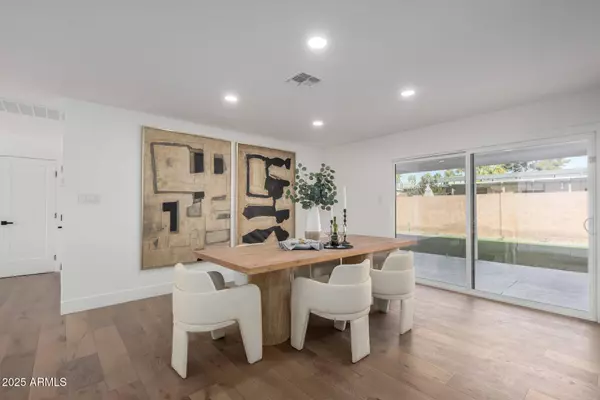
GALLERY
PROPERTY DETAIL
Key Details
Sold Price $1,255,000
Property Type Single Family Home
Sub Type Single Family Residence
Listing Status Sold
Purchase Type For Sale
Square Footage 2, 507 sqft
Price per Sqft $500
Subdivision Raskin Est 2 Lts 1-360, 367-402, 415-450, 463-480
MLS Listing ID 6805640
Sold Date 07/10/25
Bedrooms 5
HOA Y/N No
Year Built 1973
Annual Tax Amount $3,571
Tax Year 2024
Lot Size 10,713 Sqft
Acres 0.25
Property Sub-Type Single Family Residence
Source Arizona Regional Multiple Listing Service (ARMLS)
Location
State AZ
County Maricopa
Community Raskin Est 2 Lts 1-360, 367-402, 415-450, 463-480
Area Maricopa
Direction East on Thunderbird to 67th Street. South to Pershing. East to home on left.
Rooms
Master Bedroom Split
Den/Bedroom Plus 5
Separate Den/Office N
Building
Lot Description Gravel/Stone Front, Gravel/Stone Back, Synthetic Grass Back
Story 1
Builder Name unknown
Sewer Public Sewer
Water City Water
New Construction No
Interior
Interior Features High Speed Internet, Double Vanity, Eat-in Kitchen, Kitchen Island, Pantry, Full Bth Master Bdrm, Separate Shwr & Tub
Heating Natural Gas
Cooling Central Air
Flooring Tile, Wood
Window Features Dual Pane
Appliance Gas Cooktop
SPA None
Laundry Wshr/Dry HookUp Only
Exterior
Parking Features Garage Door Opener
Garage Spaces 3.0
Garage Description 3.0
Fence Block
Utilities Available APS
Roof Type Built-Up
Porch Covered Patio(s)
Total Parking Spaces 3
Private Pool Yes
Schools
Elementary Schools Sandpiper Elementary School
Middle Schools Desert Shadows Middle School
High Schools Horizon High School
School District Paradise Valley Unified District
Others
HOA Fee Include No Fees
Senior Community No
Tax ID 175-06-433
Ownership Fee Simple
Acceptable Financing Cash
Horse Property N
Disclosures Agency Discl Req
Possession Close Of Escrow
Listing Terms Cash
Financing Cash
SIMILAR HOMES FOR SALE
Check for similar Single Family Homes at price around $1,255,000 in Scottsdale,AZ

Active
$999,900
5542 E ANDERSON Drive, Scottsdale, AZ 85254
Listed by Richard F Barker of Keller Williams Arizona Realty5 Beds 3 Baths 3,302 SqFt
Active
$1,349,900
16442 N 59TH Place, Scottsdale, AZ 85254
Listed by Eric S Redleaf of eXp Realty5 Beds 3 Baths 3,309 SqFt
Pending
$1,000,000
12435 N 61ST Place, Scottsdale, AZ 85254
Listed by Chad Dankberg of Compass4 Beds 2 Baths 2,276 SqFt
CONTACT
