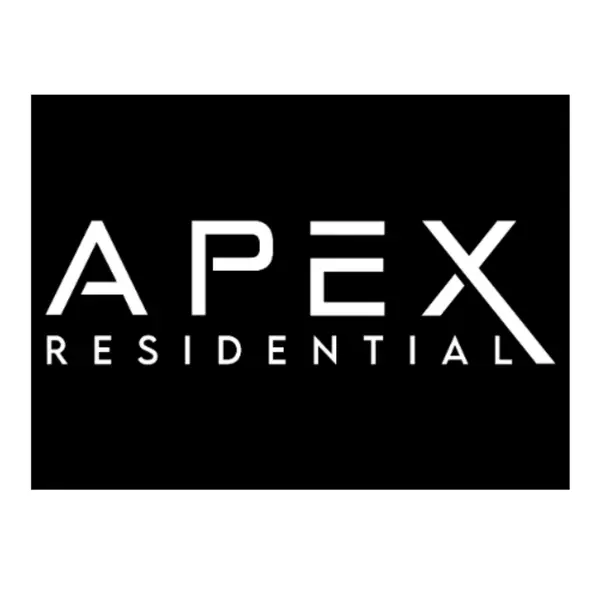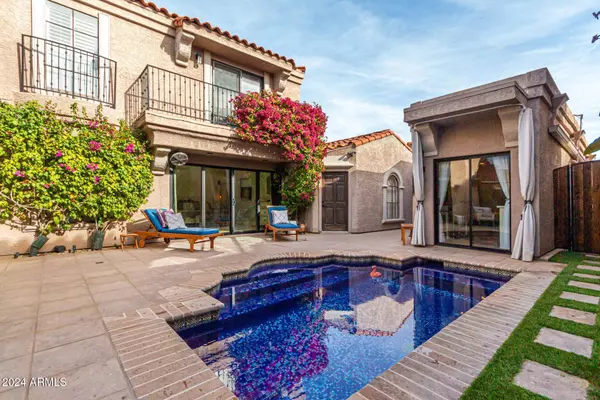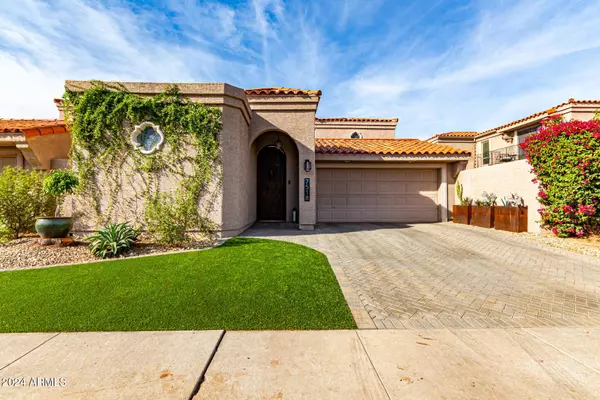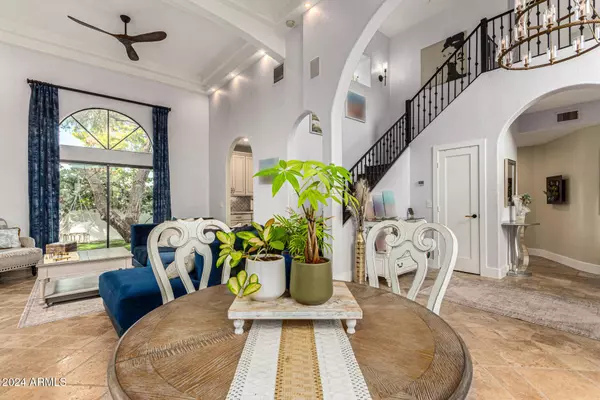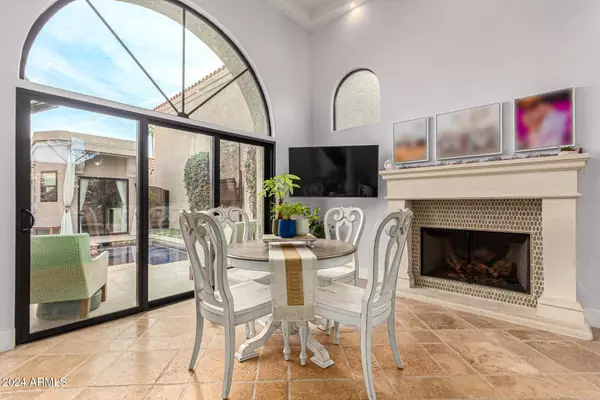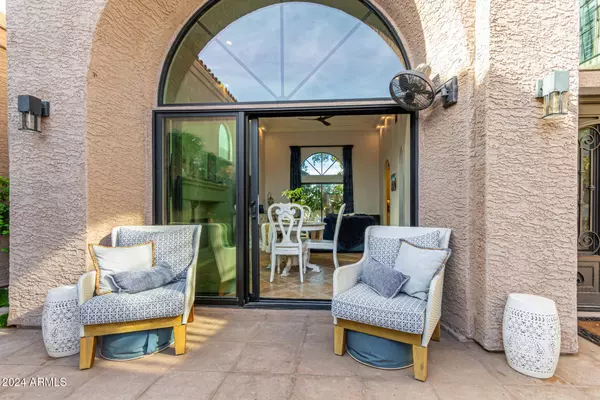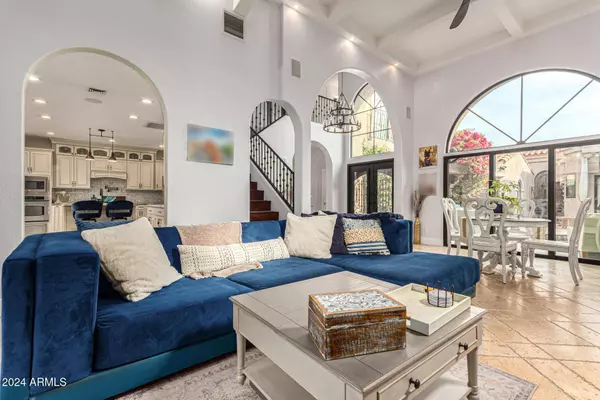
GALLERY
PROPERTY DETAIL
Key Details
Sold Price $1,060,000
Property Type Single Family Home
Sub Type Patio Home
Listing Status Sold
Purchase Type For Sale
Square Footage 2, 368 sqft
Price per Sqft $447
Subdivision La Mariposa Villas 3
MLS Listing ID 6789282
Sold Date 01/16/25
Style Santa Barbara/Tuscan
Bedrooms 4
HOA Fees $193/mo
HOA Y/N Yes
Year Built 1986
Annual Tax Amount $2,557
Tax Year 2024
Lot Size 5,160 Sqft
Acres 0.12
Property Sub-Type Patio Home
Source Arizona Regional Multiple Listing Service (ARMLS)
Location
State AZ
County Maricopa
Community La Mariposa Villas 3
Area Maricopa
Direction Go East on McCormick Parkway to Via Paseo Del Norte and turn left. Follow all the way to Calle Ochenta Sieta and turn right then turn right on Via Del Arbor to Via De La Siesta.
Rooms
Other Rooms Guest Qtrs-Sep Entrn
Master Bedroom Split
Den/Bedroom Plus 4
Separate Den/Office N
Building
Lot Description Sprinklers In Rear, Sprinklers In Front
Story 2
Builder Name unknown
Sewer Sewer in & Cnctd, Public Sewer
Water City Water
Architectural Style Santa Barbara/Tuscan
Structure Type Balcony,Private Yard
New Construction No
Interior
Interior Features Granite Counters, Double Vanity, Master Downstairs, Upstairs, Eat-in Kitchen, Breakfast Bar, Vaulted Ceiling(s), Kitchen Island, Pantry, 2 Master Baths, Full Bth Master Bdrm, Separate Shwr & Tub
Heating Electric
Cooling Central Air, Ceiling Fan(s)
Flooring Other, Stone
Fireplaces Type 1 Fireplace, Living Room
Fireplace Yes
Window Features Solar Screens
Appliance Electric Cooktop
SPA None
Exterior
Exterior Feature Balcony, Private Yard
Parking Features Garage Door Opener
Garage Spaces 2.0
Garage Description 2.0
Fence Block
Pool Play Pool, Heated
Community Features Community Spa, Community Spa Htd, Community Pool, Community Media Room, Biking/Walking Path
Utilities Available APS
Roof Type Tile,Foam
Porch Covered Patio(s), Patio
Total Parking Spaces 2
Private Pool Yes
Schools
Elementary Schools Kiva Elementary School
Middle Schools Mohave Middle School
High Schools Saguaro High School
School District Scottsdale Unified District
Others
HOA Name La Mariposa Villas 3
HOA Fee Include Maintenance Grounds
Senior Community No
Tax ID 177-04-672
Ownership Fee Simple
Acceptable Financing Cash, Conventional
Horse Property N
Disclosures Agency Discl Req, Seller Discl Avail
Possession Close Of Escrow
Listing Terms Cash, Conventional
Financing Conventional
SIMILAR HOMES FOR SALE
Check for similar Single Family Homes at price around $1,060,000 in Scottsdale,AZ

Active
$799,000
8151 E DEL JOYA Drive, Scottsdale, AZ 85258
Listed by Hydie Leah Pfeiffer of Highland Real Estate3 Beds 2 Baths 1,930 SqFt
Active
$1,220,000
7646 E MIAMI Road, Scottsdale, AZ 85258
Listed by Bob Peters of HomeSmart Realty3 Beds 3 Baths 2,608 SqFt
Pending
$945,000
7700 E Gainey Ranch Road #128, Scottsdale, AZ 85258
Listed by Kim A Martin of Fathom Realty Elite3 Beds 2 Baths 1,729 SqFt
CONTACT
