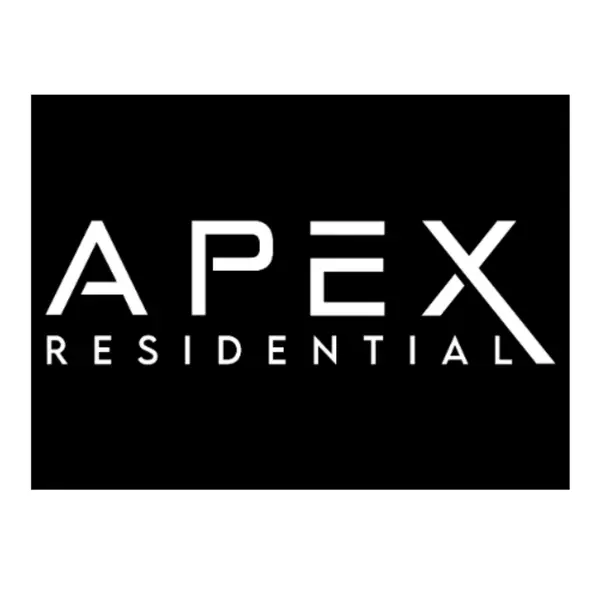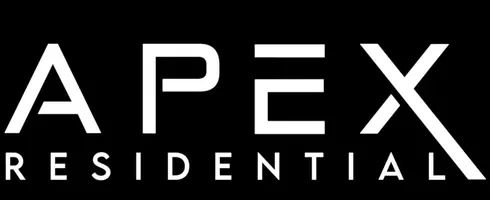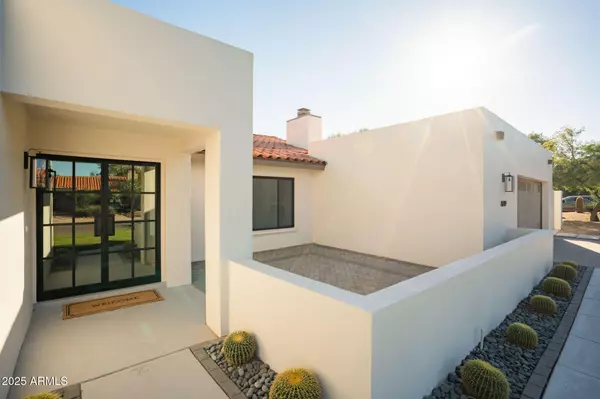
8709 E IRISH HUNTER Trail Scottsdale, AZ 85258
4 Beds
3 Baths
3,739 SqFt
Open House
Sat Nov 01, 11:00am - 2:00pm
UPDATED:
Key Details
Property Type Single Family Home
Sub Type Single Family Residence
Listing Status Active
Purchase Type For Sale
Square Footage 3,739 sqft
Price per Sqft $595
Subdivision Paradise Park Trails 2
MLS Listing ID 6940386
Bedrooms 4
HOA Fees $21/mo
HOA Y/N Yes
Year Built 1980
Annual Tax Amount $3,792
Tax Year 2024
Lot Size 0.320 Acres
Acres 0.32
Property Sub-Type Single Family Residence
Source Arizona Regional Multiple Listing Service (ARMLS)
Property Description
Location
State AZ
County Maricopa
Community Paradise Park Trails 2
Area Maricopa
Direction Hayden Rd. south of Shea to Mt. View, east to 2nd Arabian Tr., north to Irish Hunter Tr., west to property.
Rooms
Other Rooms Guest Qtrs-Sep Entrn, Great Room, Family Room, BonusGame Room
Master Bedroom Split
Den/Bedroom Plus 6
Separate Den/Office Y
Interior
Interior Features High Speed Internet, Double Vanity, Master Downstairs, Eat-in Kitchen, Breakfast Bar, 9+ Flat Ceilings, No Interior Steps, Wet Bar, Kitchen Island, Pantry, 2 Master Baths, Full Bth Master Bdrm, Separate Shwr & Tub, Tub with Jets
Heating Electric
Cooling Central Air, Ceiling Fan(s)
Flooring Vinyl
Fireplaces Type Family Room
Fireplace Yes
Window Features Skylight(s),Solar Screens,Dual Pane
SPA None
Exterior
Exterior Feature Misting System, Private Yard
Parking Features Garage Door Opener, Extended Length Garage, Direct Access, Separate Strge Area
Garage Spaces 2.5
Garage Description 2.5
Fence Block
Pool Fenced
Community Features Biking/Walking Path
Utilities Available APS
Roof Type Tile,Built-Up,Foam
Porch Covered Patio(s), Patio
Total Parking Spaces 2
Private Pool Yes
Building
Lot Description Sprinklers In Rear, Sprinklers In Front, Desert Back, Grass Front, Grass Back
Story 1
Builder Name UNKNOWN
Sewer Public Sewer
Water City Water
Structure Type Misting System,Private Yard
New Construction No
Schools
Elementary Schools Cochise Elementary School
Middle Schools Cocopah Middle School
High Schools Chaparral High School
School District Scottsdale Unified District
Others
HOA Name McCormick Ranch
HOA Fee Include Maintenance Grounds
Senior Community No
Tax ID 175-46-581
Ownership Fee Simple
Acceptable Financing Cash, Conventional
Horse Property N
Disclosures Agency Discl Req, Seller Discl Avail
Possession Close Of Escrow
Listing Terms Cash, Conventional

Copyright 2025 Arizona Regional Multiple Listing Service, Inc. All rights reserved.






