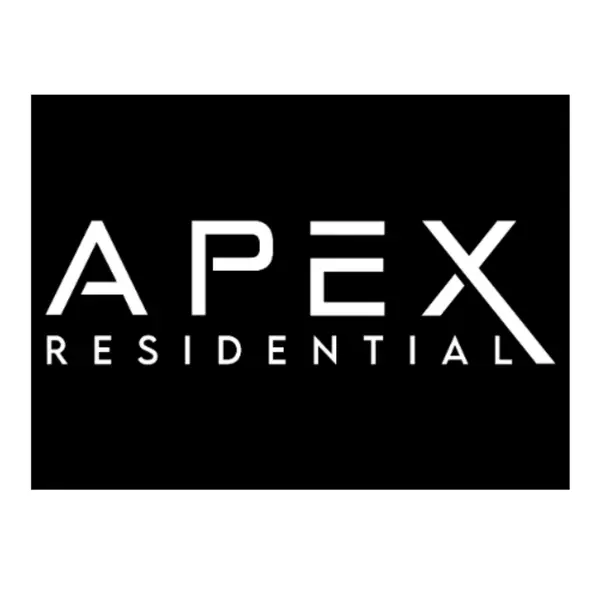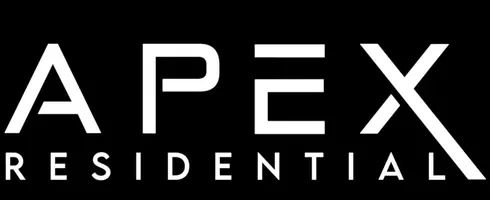
14917 W Dreyfus Street Surprise, AZ 85379
4 Beds
2.5 Baths
2,728 SqFt
UPDATED:
Key Details
Property Type Single Family Home
Sub Type Single Family Residence
Listing Status Active
Purchase Type For Sale
Square Footage 2,728 sqft
Price per Sqft $177
Subdivision Marley Park Pcl 12 Lots 12093 Thru 12192 & Tract R
MLS Listing ID 6940884
Bedrooms 4
HOA Fees $143/mo
HOA Y/N Yes
Year Built 2014
Annual Tax Amount $2,938
Tax Year 2024
Lot Size 6,042 Sqft
Acres 0.14
Property Sub-Type Single Family Residence
Source Arizona Regional Multiple Listing Service (ARMLS)
Property Description
This home is equipped with owned solar, two Tesla Powerwalls, and an EV charger, providing substantial energy savings and long-term protection from rising utility costs. The system delivers reliable, sustainable power and helps keep monthly energy bills exceptionally low while supporting an environmentally conscious lifestyle.
Inside, you'll find a spacious and flexible floor plan featuring four bedrooms plus a loft and a den/office, ideal for both family living and working from home. Just off the entry, the den with double French doors makes a perfect home office, study, or quiet retreat. The main level also features two-tone gray paint, wood-look luxury vinyl plank flooring, and a half bath for guests.
The kitchen is both stylish and functional with stainless steel appliances, granite countertops, shaker-style gray cabinets with custom hardware, a walk-in pantry, and a reverse osmosis system. The open living area includes a custom oversized ceiling fan and a multi-panel sliding glass door that opens to the backyard, filling the home with natural light.
The backyard is designed for entertaining and everyday enjoyment, complete with an expansive paver patio and a custom putting green that brings a resort-like feel right to your own home. It's the perfect space to relax, host gatherings, or unwind after a long day.
Upstairs, the spacious loft provides an additional living area that can serve as a family room, playroom, or media space. The laundry room includes a front-loading Whirlpool washer and LG dryer, along with upper cabinets for storage. One bedroom features a custom built-in closet system, another includes a queen-size Murphy bed with built-in shelving, and the hallway provides two additional storage closets with shelves. The primary suite offers a large walk-in closet and an en suite bathroom with separate dual vanities, a walk-in shower, a soaking tub, a private toilet room, and a spacious linen closet.
Additional highlights include upgraded iron spindle railings along the stairs and loft for a high-end architectural touch, a pulley storage system in the garage for bicycles, and a whole-home water softener and reverse osmosis system for added comfort and quality.
Living in Marley Park means access to exceptional community amenities, including three resort-style pools, a clubhouse, splash pads, and 26 uniquely themed parks connected by the scenic Arbor Walk. This home combines energy efficiency, modern comfort, and timeless design in one of Surprise's most desirable neighborhoods.
Location
State AZ
County Maricopa
Community Marley Park Pcl 12 Lots 12093 Thru 12192 & Tract R
Area Maricopa
Rooms
Other Rooms Loft
Den/Bedroom Plus 6
Separate Den/Office Y
Interior
Interior Features Granite Counters, Double Vanity, Eat-in Kitchen, Breakfast Bar, Kitchen Island, Pantry, Full Bth Master Bdrm, Separate Shwr & Tub
Heating Natural Gas
Cooling Central Air, Ceiling Fan(s)
Flooring Flooring
Fireplace No
SPA None
Exterior
Garage Spaces 2.0
Garage Description 2.0
Fence Block
Community Features Playground, Biking/Walking Path
Utilities Available APS
Roof Type Tile
Total Parking Spaces 2
Private Pool No
Building
Lot Description Sprinklers In Rear, Sprinklers In Front, Gravel/Stone Front, Gravel/Stone Back, Synthetic Grass Back, Auto Timer H2O Front, Auto Timer H2O Back
Story 2
Builder Name Mattamy Homes
Sewer Public Sewer
Water City Water
New Construction No
Schools
Elementary Schools Marley Park Elementary
Middle Schools Marley Park Elementary
High Schools Dysart High School
School District Dysart Unified District
Others
HOA Name MPCA
HOA Fee Include Maintenance Grounds
Senior Community No
Tax ID 509-11-746
Ownership Fee Simple
Acceptable Financing Cash, Conventional, FHA, VA Loan
Horse Property N
Disclosures Seller Discl Avail
Possession Close Of Escrow
Listing Terms Cash, Conventional, FHA, VA Loan
Virtual Tour https://my.matterport.com/show/?m=EbzdvTmyMA8&brand=0

Copyright 2025 Arizona Regional Multiple Listing Service, Inc. All rights reserved.






