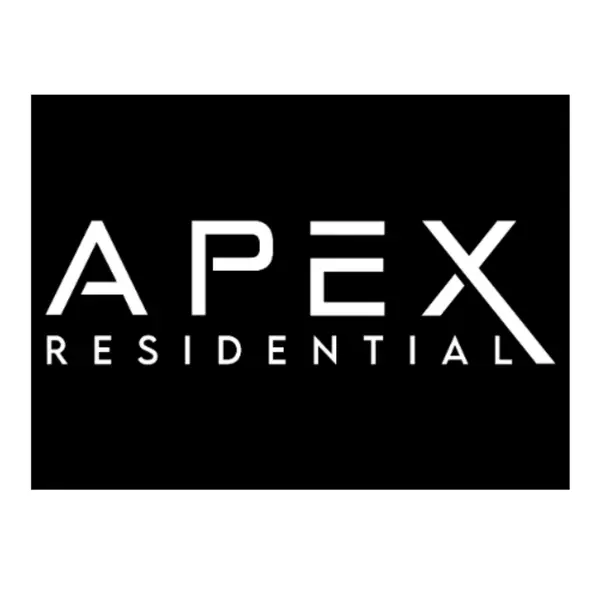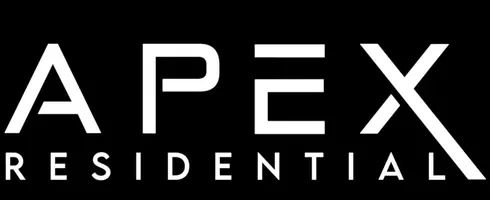
17606 N 133RD Drive Sun City West, AZ 85375
2 Beds
2 Baths
1,742 SqFt
UPDATED:
Key Details
Property Type Single Family Home
Sub Type Single Family Residence
Listing Status Active
Purchase Type For Sale
Square Footage 1,742 sqft
Price per Sqft $215
Subdivision Sun City West Unit 22
MLS Listing ID 6942009
Style Ranch
Bedrooms 2
HOA Y/N No
Year Built 1986
Annual Tax Amount $1,259
Tax Year 2024
Lot Size 8,700 Sqft
Acres 0.2
Property Sub-Type Single Family Residence
Source Arizona Regional Multiple Listing Service (ARMLS)
Property Description
Location
State AZ
County Maricopa
Community Sun City West Unit 22
Area Maricopa
Direction Head northwest on N R H Johnson Blvd. Turn left onto W Spanish Garden Dr. Turn left onto N 133rd Dr. Home will be on the right.
Rooms
Master Bedroom Split
Den/Bedroom Plus 2
Separate Den/Office N
Interior
Interior Features High Speed Internet, Granite Counters, Eat-in Kitchen, No Interior Steps, Vaulted Ceiling(s), 3/4 Bath Master Bdrm
Cooling Central Air
Flooring Carpet, Tile
Fireplace No
Window Features Skylight(s),Dual Pane
SPA None
Exterior
Exterior Feature Screened in Patio(s), Storage
Parking Features Garage Door Opener, Direct Access, Separate Strge Area
Garage Spaces 2.0
Garage Description 2.0
Fence Block
Community Features Racquetball, Golf, Pickleball, Community Spa, Community Spa Htd, Community Media Room, Tennis Court(s), Biking/Walking Path, Fitness Center
Utilities Available APS
Roof Type Composition
Porch Covered Patio(s), Patio
Total Parking Spaces 2
Private Pool No
Building
Lot Description Desert Front, Gravel/Stone Front, Gravel/Stone Back, Synthetic Grass Back
Story 1
Builder Name Del Webb
Sewer Public Sewer
Water Pvt Water Company
Architectural Style Ranch
Structure Type Screened in Patio(s),Storage
New Construction No
Schools
Elementary Schools Adult
Middle Schools Adult
High Schools Adult
School District Adult
Others
HOA Fee Include No Fees
Senior Community Yes
Tax ID 232-15-800
Ownership Fee Simple
Acceptable Financing Cash, Conventional, FHA, VA Loan
Horse Property N
Disclosures Agency Discl Req, Seller Discl Avail
Possession Close Of Escrow
Listing Terms Cash, Conventional, FHA, VA Loan
Special Listing Condition Age Restricted (See Remarks)

Copyright 2025 Arizona Regional Multiple Listing Service, Inc. All rights reserved.






