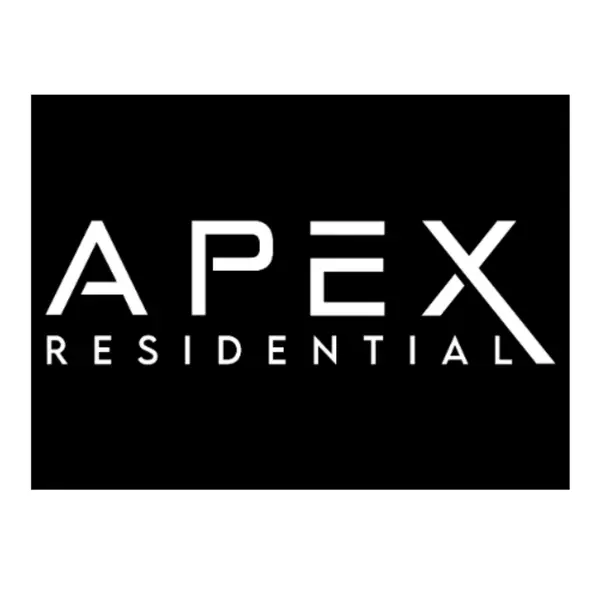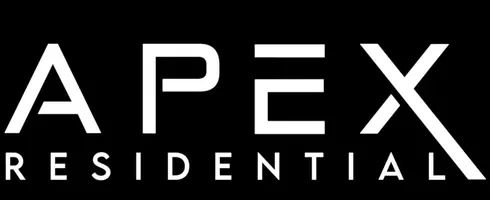$475,000
$475,000
For more information regarding the value of a property, please contact us for a free consultation.
4235 N 26TH Street #3 Phoenix, AZ 85016
2 Beds
3 Baths
1,575 SqFt
Key Details
Sold Price $475,000
Property Type Townhouse
Sub Type Townhouse
Listing Status Sold
Purchase Type For Sale
Square Footage 1,575 sqft
Price per Sqft $301
Subdivision Biltmore Living Townhomes Condominium Units 1-40
MLS Listing ID 6249073
Sold Date 07/12/21
Style Contemporary
Bedrooms 2
HOA Fees $273/mo
HOA Y/N Yes
Year Built 2018
Annual Tax Amount $2,340
Tax Year 2020
Lot Size 763 Sqft
Acres 0.02
Property Sub-Type Townhouse
Source Arizona Regional Multiple Listing Service (ARMLS)
Property Description
Perfectly designed townhome with ideal work-from-home office/flex space on the first floor! Main level features an open and upgraded kitchen, ample dining space, and a great room with a relaxing patio! Both bedrooms are on the upper level with their own bathrooms. This is the most popular floor-plan in the development and features 2 full bathrooms and 2 half bathrooms. 4 total Patio/Balconies provides indoor/outdoor living on every level! Gated community with sparkling community pool and grassy play area! Perfect primary residence, 2nd home, or investment property. Location cannot be beat with very close proximity to restaurants, shopping, and transportation!
Location
State AZ
County Maricopa
Community Biltmore Living Townhomes Condominium Units 1-40
Area Maricopa
Direction Use GPS
Rooms
Other Rooms Great Room
Master Bedroom Split
Den/Bedroom Plus 3
Separate Den/Office Y
Interior
Interior Features High Speed Internet, Granite Counters, Double Vanity, Upstairs, Eat-in Kitchen, Breakfast Bar, 9+ Flat Ceilings, Soft Water Loop, Pantry, 2 Master Baths, Full Bth Master Bdrm
Heating Electric
Cooling Central Air, Ceiling Fan(s), Programmable Thmstat
Flooring Carpet, Laminate, Tile
Fireplaces Type None
Fireplace No
Window Features Solar Screens,Dual Pane
Appliance Electric Cooktop
SPA None
Exterior
Exterior Feature Playground, Balcony
Parking Features Garage Door Opener, Direct Access, Separate Strge Area
Garage Spaces 2.0
Garage Description 2.0
Fence Block
Pool None
Community Features Gated, Community Spa, Community Spa Htd, Community Pool Htd, Community Pool, Transportation Svcs
Utilities Available City Electric
View Mountain(s)
Roof Type Foam
Porch Covered Patio(s), Patio
Total Parking Spaces 2
Private Pool No
Building
Story 3
Builder Name Watt
Sewer Public Sewer
Water City Water
Architectural Style Contemporary
Structure Type Playground,Balcony
New Construction No
Schools
Elementary Schools Madison Camelview Elementary
Middle Schools Madison Park School
High Schools Camelback High School
School District Phoenix Union High School District
Others
HOA Name Biltmore Living
HOA Fee Include Roof Repair,Insurance,Pest Control,Maintenance Grounds,Street Maint,Front Yard Maint,Trash,Roof Replacement,Maintenance Exterior
Senior Community No
Tax ID 163-05-114
Ownership Fee Simple
Acceptable Financing Cash, Conventional, VA Loan
Horse Property N
Disclosures Agency Discl Req, Seller Discl Avail
Possession Close Of Escrow
Listing Terms Cash, Conventional, VA Loan
Financing Conventional
Read Less
Want to know what your home might be worth? Contact us for a FREE valuation!

Our team is ready to help you sell your home for the highest possible price ASAP

Copyright 2025 Arizona Regional Multiple Listing Service, Inc. All rights reserved.
Bought with eXp Realty






